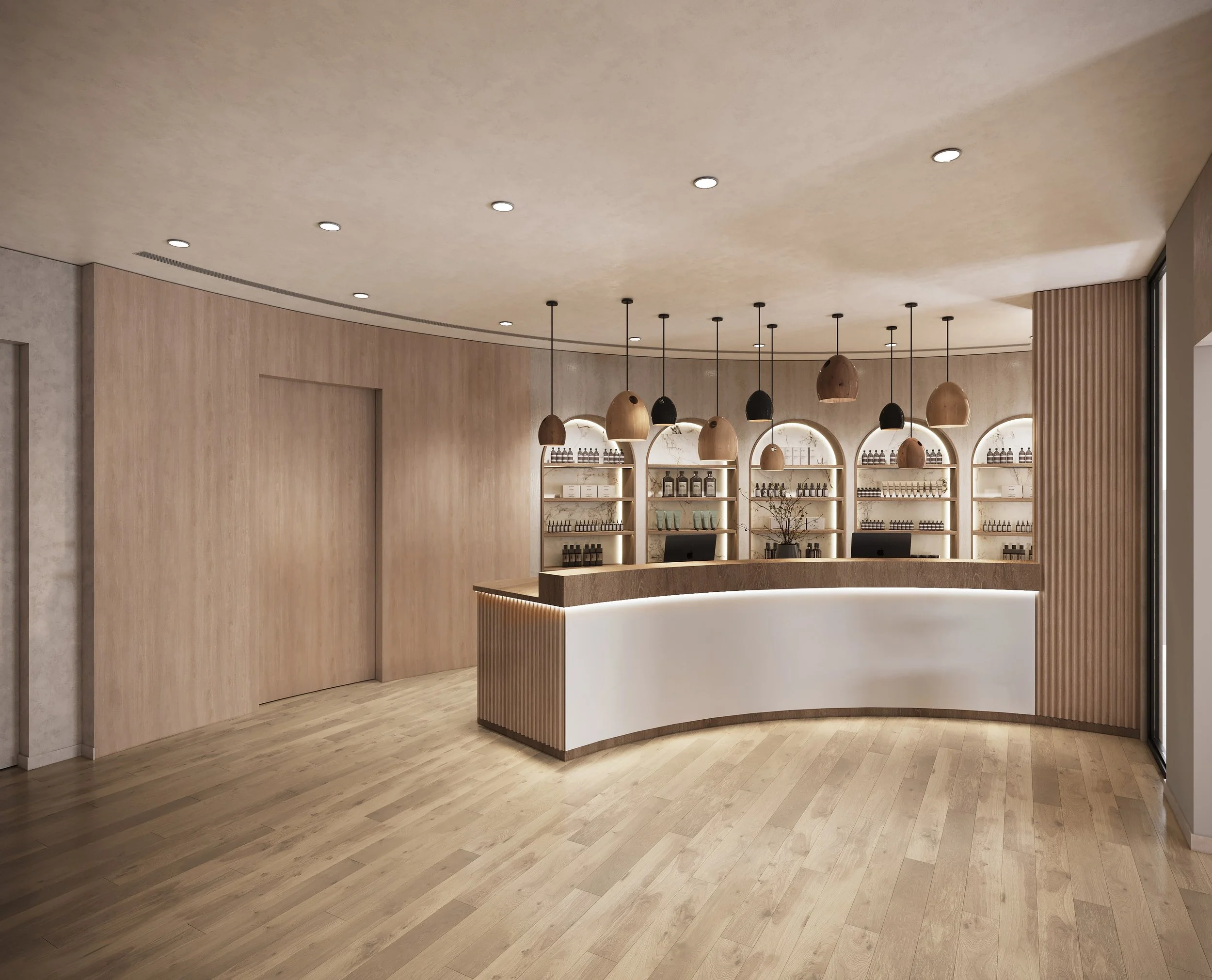“I have extensive experience navigating building permit applications for both commercial and residential projects, including interior alterations, minor and major renovations, additions, secondary suites, accessory structures, garages, laneway/ garden suites/ ADU’s, as well as new construction.”
“I bring comprehensive expertise in the Ontario Building Code, municipal zoning and regulatory frameworks, and extensive experience in construction processes & management. ”
Cassandra Richardson
Principal Interior Designer
Designer, Artist, Garden Enthusiast, Wellness Activist, Mother, friend and last but not least, Wife
Association of Registered Interior Designers of Ontario
member since 1992
Interior Designers of Canada
member since 2002
National Council of Interior Design Qualification
certified 1992
Building Code Identification Number
house, small, large and complex buildings
qualified since 2002
“With nearly 30 years of experience in the industry, I have developed a strong design foundation that emphasizes thoughtful, practical, and personalized solutions tailored to the needs of the end users.”
“Everyone deserves spaces that are easy to move through and comfortable to use. Thoughtful, accessible design makes everyday life simpler, safer, and more enjoyable, for all of us, at every stage of life.”
Services
Commercial Interior Design
In commercial interiors, I collaborate closely with clients to create functional, aesthetically appealing, and brand-aligned spaces tailored to business needs. From concept to completion, they assess the client's goals, operational requirements, and target audience to develop a strategic design plan that enhances productivity, customer experience, and workflow efficiency. This includes space planning, selecting materials and finishes, creating mood boards, and ensuring compliance with building codes, safety regulations, and accessibility standards. Collaborating with architects, contractors, and engineers to manage timelines and budgets, while overseeing every detail of the design implementation, from lighting and acoustics to furniture and signage. Ultimately, the designer transforms the space into a cohesive, high-performing environment that reflects the client’s identity and supports their business objectives.
Residential Interior Design
As a residential interior designer, I work closely with homeowners to provide thoughtful, customized design solutions for interior alterations such as bathroom and kitchen remodels, basement secondary suites, and full-floor or whole-house renovations. I take the time to understand your lifestyle, aesthetic preferences, and functional needs so I can create spaces that are not only beautiful but also enhance your everyday living. From the initial concept and space planning to selecting finishes, designing custom millwork, and coordinating with trades, I guide you through every step of the process. I ensure that the design integrates seamlessly with your home’s architecture, maximizes functionality, and includes the personalized touches that make a space truly yours. I also handle the practical aspects, such as building codes, permits, and structural considerations. My goal is to turn your vision into a cohesive, stylish transformation that brings comfort, value, and joy that enriches your life.
Building Permit Services
As an interior designer offering comprehensive building permit services, I understand how overwhelming the permit process can be for both homeowners and business owners. That’s why I work closely with my clients to understand their vision, needs, and goals ; whether it’s a residential renovation, commercial interior alteration, addition, secondary or granny suite, or even a new build. I prepare all the required permit drawings, coordinate with city planning and building departments, and conduct site visits to ensure everything runs smoothly and complies with local codes. My services also include exterior and landscape design, offering a fully integrated approach to transforming spaces both inside and out.




